April 2015
Work progresses
27/04/15 12:28
The recut steel to support the chimney breast arrived today and the Roofers lost no time positioning it - though the breast needs cutting for it to be slid under.
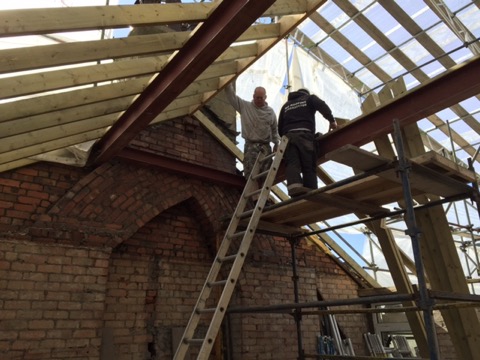
Rafters are also being positioned and the rear chimney breast has also been removed.
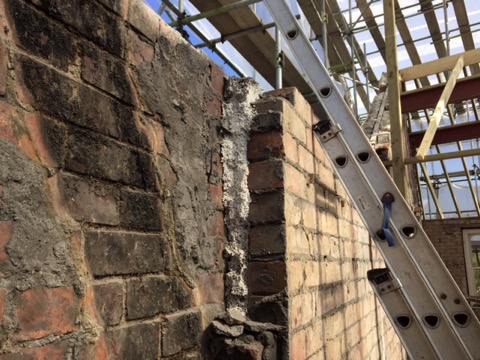
The polystyrene beads were well installed and the cavity is a little larger than the 65mm I previously measured.

Rafters are also being positioned and the rear chimney breast has also been removed.

The polystyrene beads were well installed and the cavity is a little larger than the 65mm I previously measured.
First major problem
23/04/15 17:53
Something was bound not to go to plan and the only remaining internal brick wall proved to be too unstable to support 2 short RSJs at first floor ceiling and floor levels. So this requires a rethink and Richard Renier, the Structural Engineer will be paying a site visit soon for Plan B. We don't anticipate major problems and think this shouldn't cause too many problems for service runs but it will delay the Roofers completing the roof. The rafters are going up and the new Steel purlins are in place.
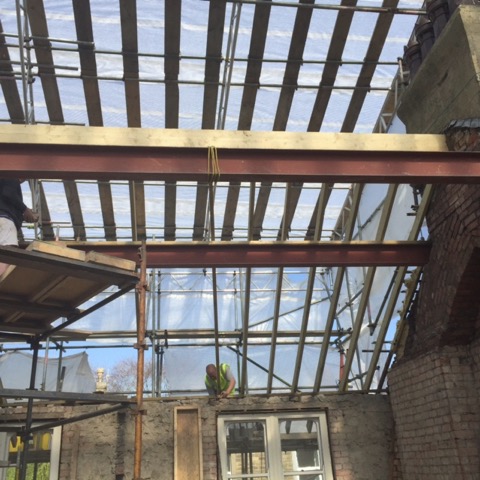
Henry, part of the Main Contractor's team, celebrated his Birthday today by removing the debris from the demolished unstable wall.
s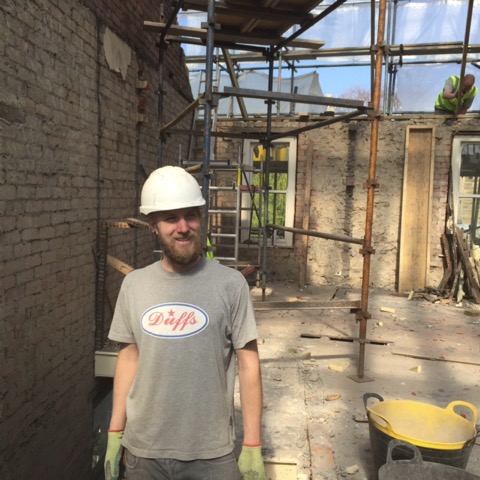

Henry, part of the Main Contractor's team, celebrated his Birthday today by removing the debris from the demolished unstable wall.
s

April on site meeting
22/04/15 14:00
A glorious day greeted the first of the formal progress meetings. This was chaired by Andrew Yeats (Architect) and was attended by Jon Bushell (Quantity Surveyor), the builders Liam and Chris (DSAI) and the clients Paul and Glenys. The meeting raised a few issues to still address - Glenys recently discovered that the plans showed a MHVR duct emerging the 'wrong' side of a steel Universal Column and Liam and Chris told us of their tribulations with the Scaffolders.
Chris, Andrew and Jon below
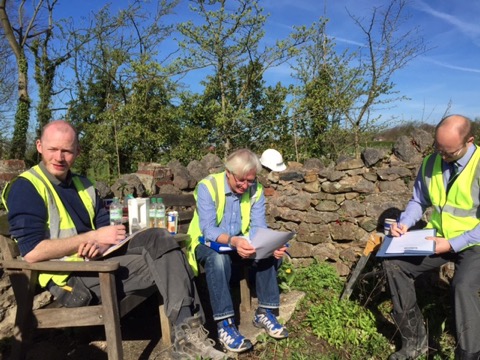
Study/Bathroom area below
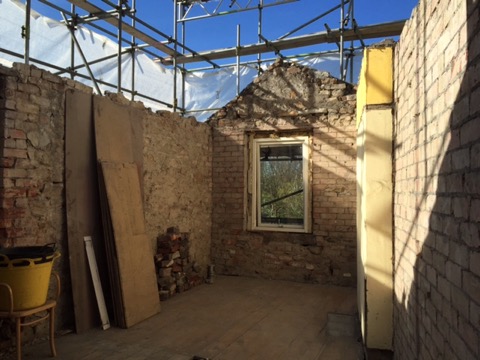
Bedroom 1 below

Good news is that the Planners approved the new render colour last week so the last Planning issue has now been resolved.
Chris, Andrew and Jon below

Study/Bathroom area below

Bedroom 1 below

Good news is that the Planners approved the new render colour last week so the last Planning issue has now been resolved.
Six skips have already been used
09/04/15 17:59
The demolition work continues nears the end of week three but will take a break when the steels arrive next week.
Most of the plaster has been removed from the masonry to reveal generally sound masonry part from in the offset where remedial work will be needed. The plaster hid Victorian luxuries such as lead gas pipes for internal lights.
The removal of the paster means that we should gain an extra 20mm to the length and breadth of the ground and first floors. It does mean I will have to recalculate the Treated Floor Area yet again to input into the final version of the PHPP software!
Most of the plaster has been removed from the masonry to reveal generally sound masonry part from in the offset where remedial work will be needed. The plaster hid Victorian luxuries such as lead gas pipes for internal lights.
The removal of the paster means that we should gain an extra 20mm to the length and breadth of the ground and first floors. It does mean I will have to recalculate the Treated Floor Area yet again to input into the final version of the PHPP software!