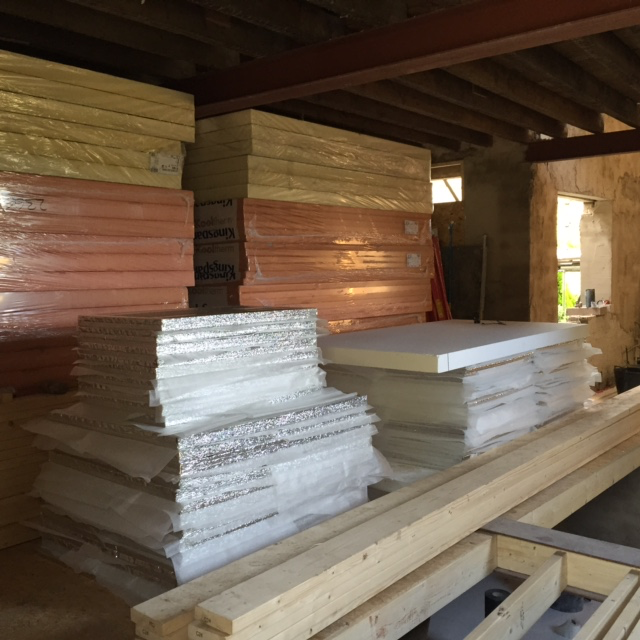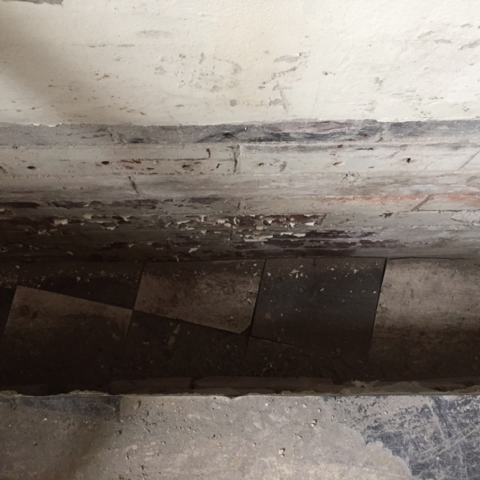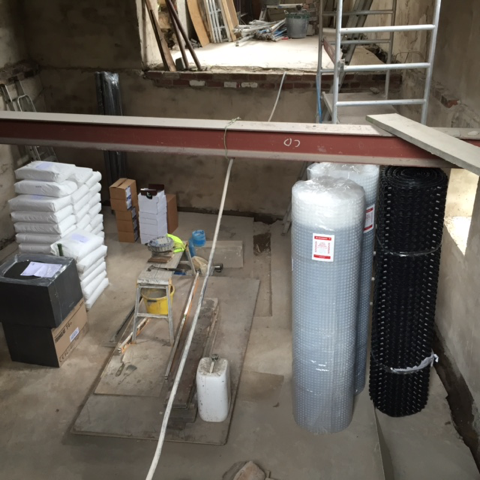August 2015
We need floor space!
19/08/15 15:47
Progress continues and the vertical insulation 'downstands' around the Kitchen and Basement have now been dug out and filled with 200mm wide EPS. The plans show 80mm wide EPS in the basement and 100mm wide EPS in the Kitchen but the builders needed the 200mm width in order to get their hands in the space to undertake the extraction of material.
The ground floor started to be installed last week - the intention was to secure the Caberdek and then have a platform to work from or store material. The floor build up though required consultation with the architect because what was drawn wasn't sufficiently detailed (resolved today). This meant a temporary OSB floor was laid to facilitate storage/access. The problem with this approach is that any material will then have the be moved elsewhere to lay the permanent Caberdek.

It hadn't been down for long before material started arriving. Of course this material is bulky and/or fragile. In the photo below the EPS, Kingspan framing board and Vacuum Insulation Panels (VIPS) are filling almost half the main ground floor. The VIPS arrived around 16.10 last Friday when Chris had left the site. I received a phone call a few minutes later to take delivery (we guessed it was the VIPS). We arrived on-site to find 4 pallets of VIPS in front of the house to move to a secure location. Chris was by now on the way back to site from Manchester and Glenys and I started moving the smaller panels to our shed. After an hour Chris arrived back to open up the house so we could use cleaned and protected floor space. We managed to complete this task by around 19.40!

Chris says that planning would be so much easier if the 'off the shelf' items were really 'off the shelf' and the long lead items were really long lead time!
The ground floor started to be installed last week - the intention was to secure the Caberdek and then have a platform to work from or store material. The floor build up though required consultation with the architect because what was drawn wasn't sufficiently detailed (resolved today). This meant a temporary OSB floor was laid to facilitate storage/access. The problem with this approach is that any material will then have the be moved elsewhere to lay the permanent Caberdek.

It hadn't been down for long before material started arriving. Of course this material is bulky and/or fragile. In the photo below the EPS, Kingspan framing board and Vacuum Insulation Panels (VIPS) are filling almost half the main ground floor. The VIPS arrived around 16.10 last Friday when Chris had left the site. I received a phone call a few minutes later to take delivery (we guessed it was the VIPS). We arrived on-site to find 4 pallets of VIPS in front of the house to move to a secure location. Chris was by now on the way back to site from Manchester and Glenys and I started moving the smaller panels to our shed. After an hour Chris arrived back to open up the house so we could use cleaned and protected floor space. We managed to complete this task by around 19.40!

Chris says that planning would be so much easier if the 'off the shelf' items were really 'off the shelf' and the long lead items were really long lead time!
Old house surprise
03/08/15 15:15
Work continues at the rate determined by availability of materials and tradesmen. Sticking to an initial programme seems challenging. In reality all the trades are juggling their workloads across many jobs simultaneously because you simply can't predict when a shortage of materials may strike which will mean rearranging jobs so that income can continue to be earned. At least in our case the slates have 'arrived'. We haven't actually seen them because since space is unavailable on site. Warren (the slater) will bring them to site as required. He battened the rear roof over the Weekend so Sundog can now fit the solar PV support brackets.
Last week Henry worked on cutting the vertical down stands in the Kitchen for the perimeter extruded polystyrene. (This is to help mitigate the Thermal Bridge cause by heat on the interior face of the external wall working its way downwards. Ideally we would have removed a course of masonry and inserted a Foamglass barrier but the returns were not worth it.) His job became easier when he reached that part of the Kitchen that used to be accessed from outside. This old floor is 500mm lower than the floor levelling the remaining part of the Kitchen and since the vertical depth of this insulation is 500mm it means that the old floor does not need to be dug out. An additional bonus is the loose brick that had been used as infill. You can even see the old black and white tiles that were used in this area

Work on 'tanking' the basement and fitting the ground floor are scheduled to commence this week. Materials for these jobs arrived last week (apart from the polystrene for the edge up stands!). The Sovereign materials and Foamglas are in the photo below.

Last week Henry worked on cutting the vertical down stands in the Kitchen for the perimeter extruded polystyrene. (This is to help mitigate the Thermal Bridge cause by heat on the interior face of the external wall working its way downwards. Ideally we would have removed a course of masonry and inserted a Foamglass barrier but the returns were not worth it.) His job became easier when he reached that part of the Kitchen that used to be accessed from outside. This old floor is 500mm lower than the floor levelling the remaining part of the Kitchen and since the vertical depth of this insulation is 500mm it means that the old floor does not need to be dug out. An additional bonus is the loose brick that had been used as infill. You can even see the old black and white tiles that were used in this area

Work on 'tanking' the basement and fitting the ground floor are scheduled to commence this week. Materials for these jobs arrived last week (apart from the polystrene for the edge up stands!). The Sovereign materials and Foamglas are in the photo below.
